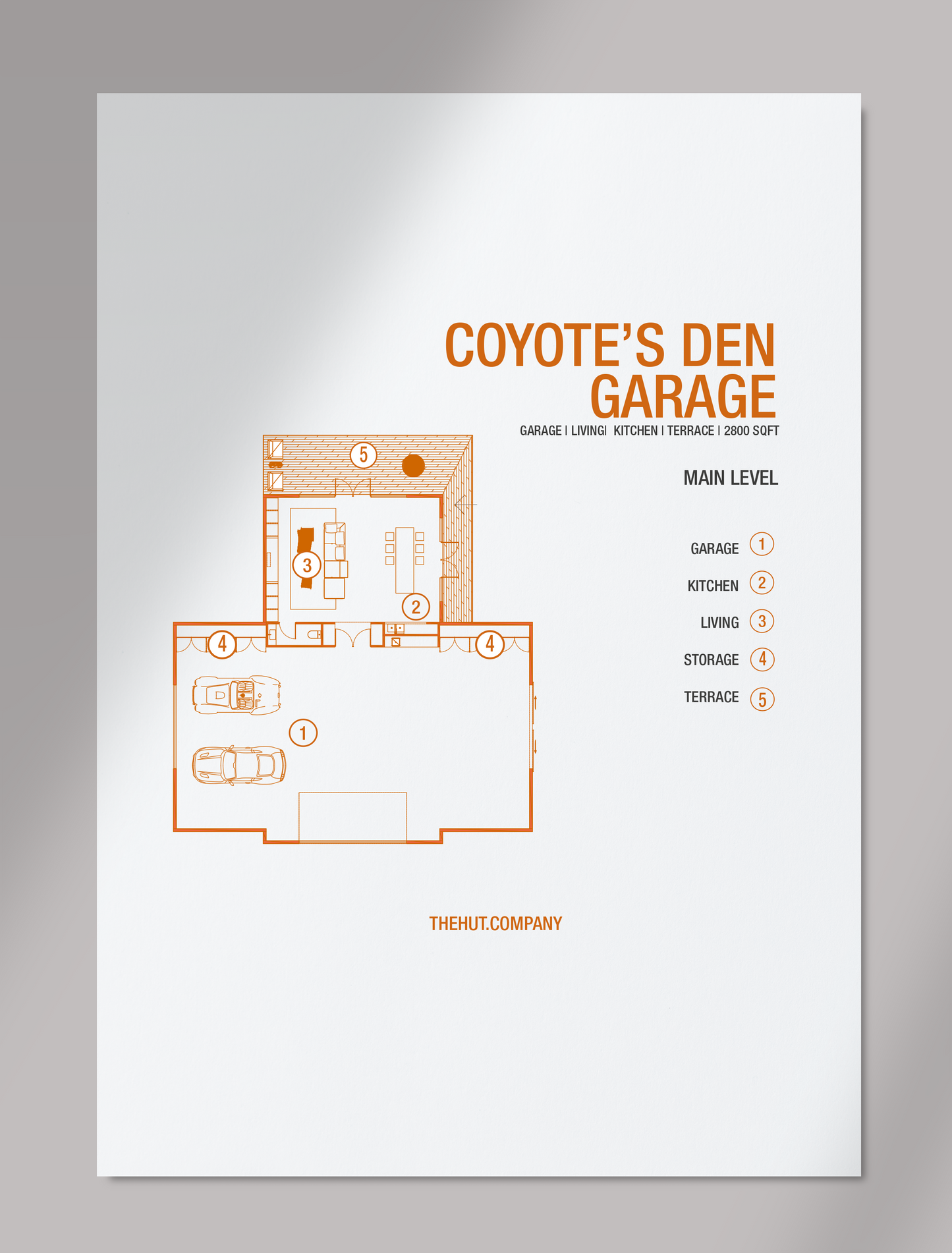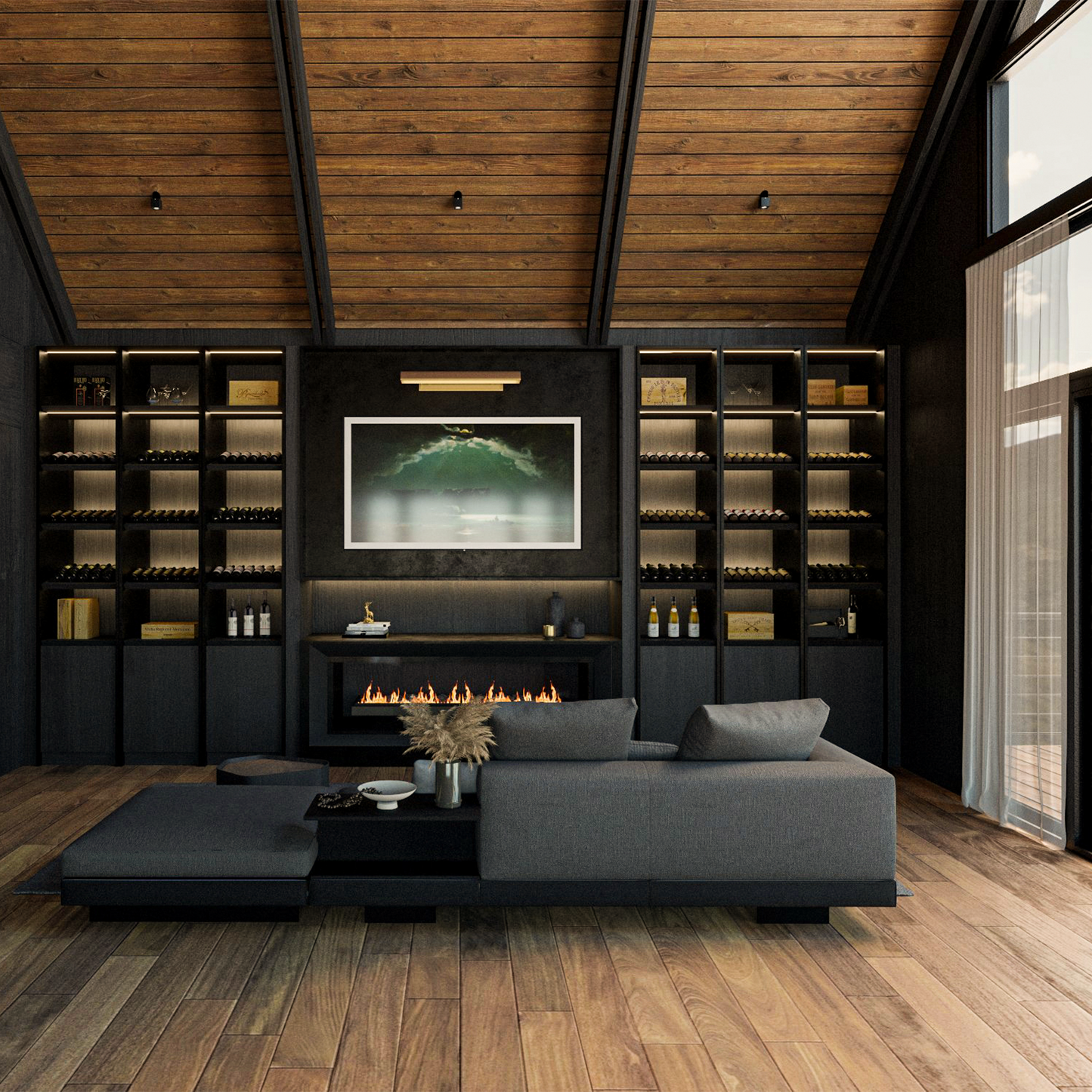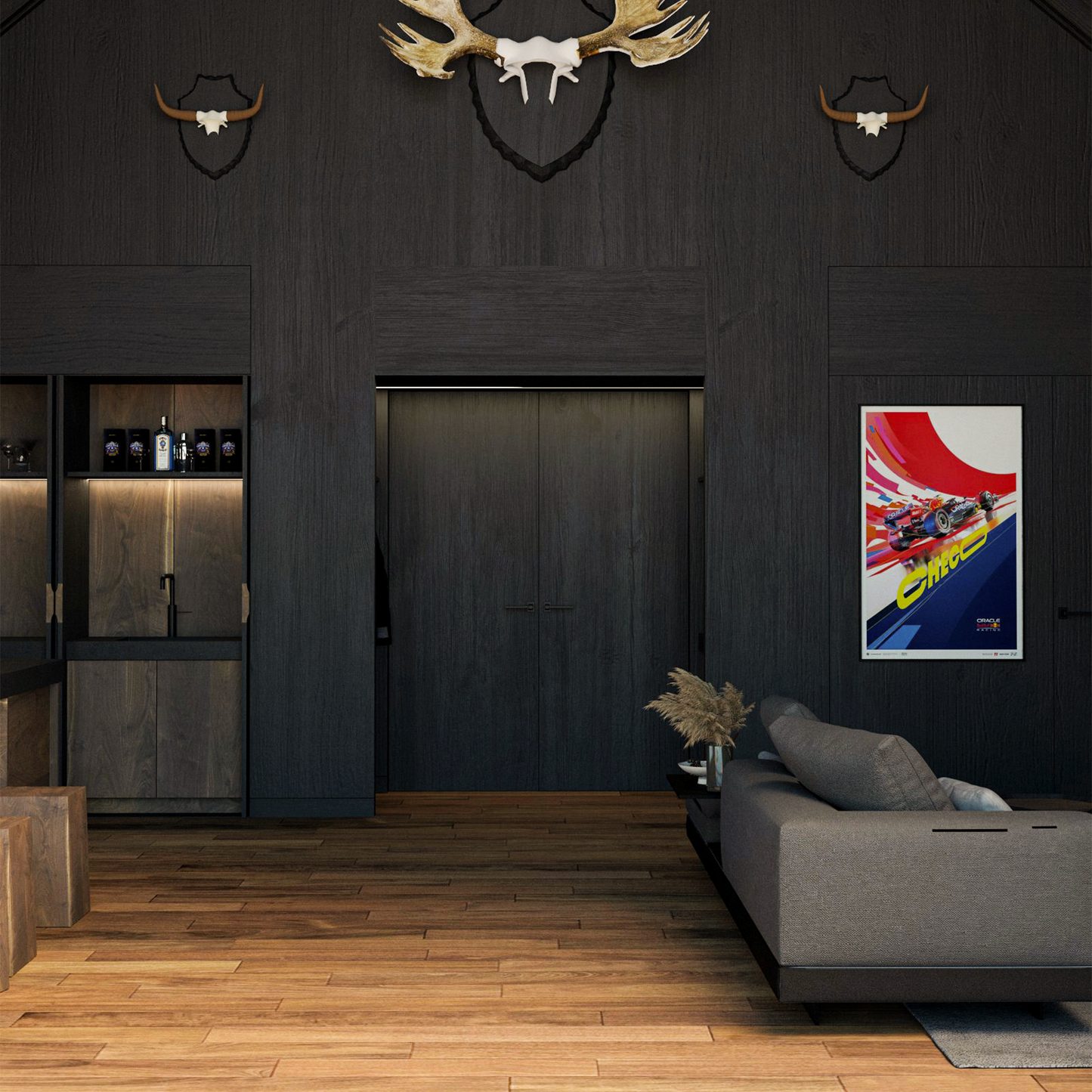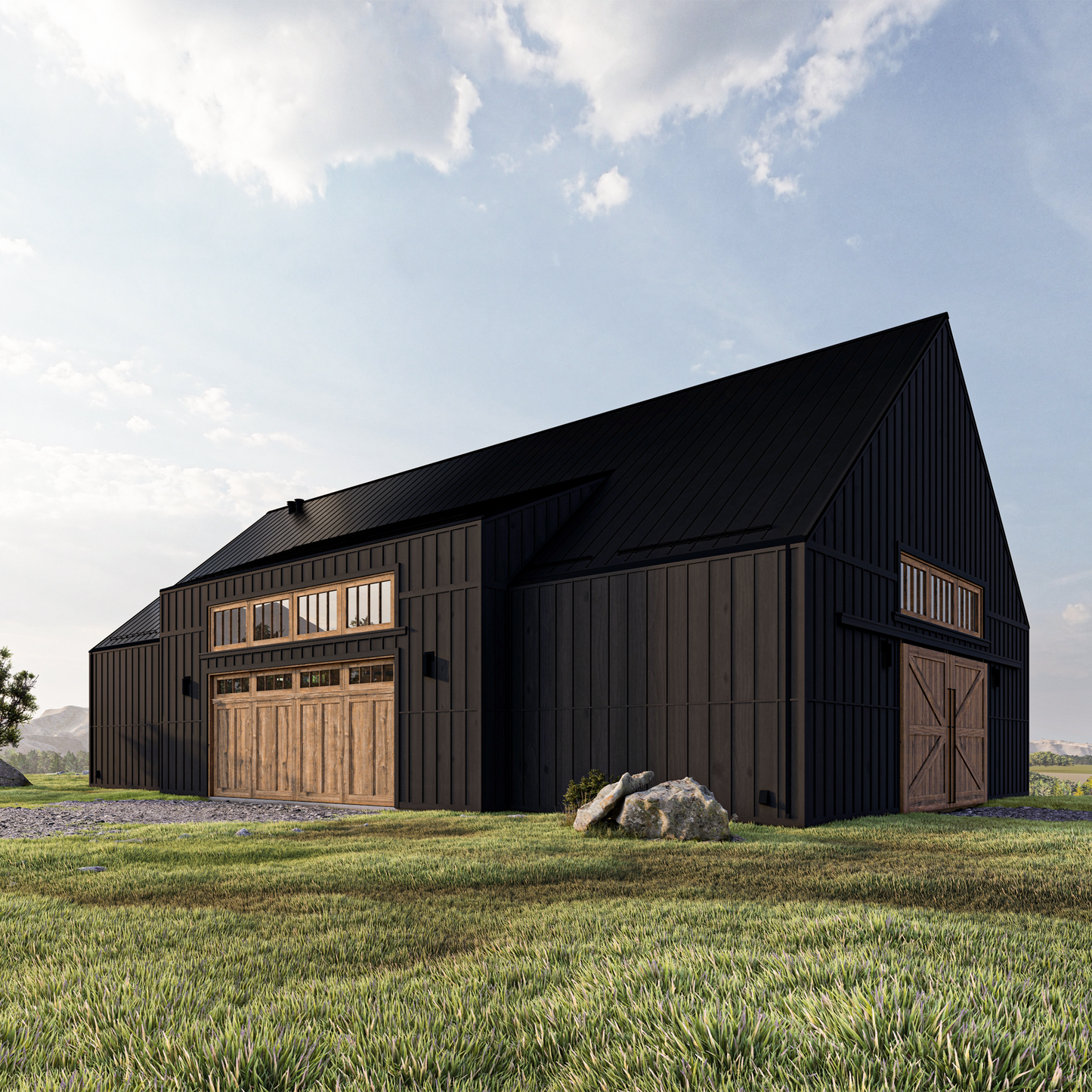Coyote's Den Garage
Garage | Living | Kitchen | Powder| Terrace | 2800 sqft
✔ Instant download
Couldn't load pickup availability
*Customization is available for a design tailored to your unique vision. Please contact us for more details.
⎯⎯⎯⎯⎯⎯⎯⎯⎯⎯⎯⎯⎯⎯⎯⎯⎯⎯⎯⎯⎯⎯⎯⎯⎯⎯⎯⎯⎯⎯
Share
Experience unmatched refinement with Coyote's Den Garage Design and Barndominium, where superior craftsmanship harmonizes with timeless elegance. Personalize your cabin plans today for a dwelling as unique as you are!







Design Overview
Welcome to the Coyote's Den Garage, where car enthusiasts and socializing converge.
With space for two cars and a workshop, it's more than just a place for tinkering—it's a multifunctional sanctuary for relaxation and entertainment
Step into the cozy kitchen where delicious scents linger, while plush seating by the fireplace invites relaxation. Nearby, the well-stocked bar fosters camaraderie over expertly mixed cocktails.
Outside on the terrace, surrounded by nature's beauty, enjoy both lively gatherings and serene moments.
Project Floor Plans
What's Included in my Building Package?
-
Can’t find the plan you’re looking for? We’ll create it for you — contact us here
Detailed necessary floor plans to build your HUT:
- Floor plans
- Roof plans
- Exterior elevations
- Building sections
- Floor Framing Plan
- Roof Framing Plan
- Wall Framing Plan
- Building details
- Foundation plan
- Window and door schedule
- Electrical and lighting plan
- Air-vent location plan
- Kitchen elevations
- CAD Files
FAQs
Who is The Hut Company?
We are a team of architects, construction experts, and interior designers powered by GroupThink Architects. We create contemporary cabin and house plans with one mission: to make high design and thoughtful spaces more accessible and affordable across the United States and worldwide through highly functional design. Through our online platform, we offer customizable plans, connect you with vetted structural engineers who can stamp our plans for permitting, provide full interior design services for sourcing, planning, and custom design projects, and guide you through the construction process to ensure every one of our projects is built correctly.
What does the Building Package include?
The Building Package, includes everything you need to customize and build your project. You’ll receive full construction documentation with complete dimensions and details, a 60-minute discovery call, CAD files for optional customizations, and a full license to build your design. You’ll also have direct access to our team at The Hut for high-end support throughout the process.
While building materials, prefab components, and structural stamping are not included, we can help connect you with vetted structural engineers and even coordinate the stamping process to ensure your plans are permit-ready. This package gives you all the documentation and guidance needed to bring your project to life with confidence.
What details are included in the plans?
Every Hut Building Package includes a complete set of detailed architectural drawings created by our licensed architects and designers. All plans are designed to meet or exceed International Residential Code (IRC) standards.
Your plan set includes:
Floor Plans
Complete layouts with all dimensions, wall locations, window and door placements.
Foundation Plans
Detailed foundation layouts for your contractor and structural engineer.
Exterior Elevations
Full exterior drawings showing all sides of the home, roof heights, pitches, siding, and exterior finish details.
Building Sections
Cross-section views showing how the structure is built from foundation to roof, including interior ceiling heights, staircase specifications, and framing details.
Interior Kitchen Elevations
Detailed kitchen layouts including cabinet dimensions, drawer and door configurations, appliance locations, and built-ins.
Lighting & Electrical Plans
Recommended lighting layouts with fixture types, switch locations, and electrical outlet placement, including dedicated locations for TVs and equipment.
Door & Window Schedules
Complete size and spec lists for all doors and windows to simplify vendor quoting and ordering. We typically recommend Marvin for window packages, but these schedules can be used with any manufacturer for competitive pricing.
3D Diagrams & Details
Annotated illustrations to help clarify complex construction or design details not easily shown in 2D plans.
While our plans include everything your builder needs to estimate, plan, and start construction, you should always verify regional permitting requirements with your local building authority. We also offer structural engineer referrals, or we can coordinate the full structural stamping process on your behalf to make sure your plans are fully permit-ready.
What are the HUT's services?
We offer pre-designed construction plans, affordable customizations, and referrals to vetted engineers for structural stamping. Our services also include advisory support for planning, materials sourcing, and coordination with general contractors, engineers, and other professionals involved in your project. In addition, we provide full interior design services, and for those looking for something entirely unique, we offer fully custom home design if none of our existing models fit your vision.
Does HUT build homes?
We focus fully on the design side of your project, providing both architectural and interior design services. While we do not directly build homes, we work closely with your general contractor, structural engineer, and other professionals involved in the construction process. Our team stays involved throughout to ensure your design is executed correctly, and we’re always available to coordinate and support your team during the build.
How do customizations work?
Once you’ve reviewed your floor plan, send us an email to schedule a call with one of our vetted architects, along with a brief description of the modifications you’re looking for. During your consultation, our architect will review your ideas and sketch live using Procreate on our tablets, giving you a real-time visual of how your changes could look.
After fully understanding the modifications, we’ll prepare a custom quote within 2 to 3 business days. Customizations can include changes such as adjusting the foundation type, adding square footage, modifying windows, or incorporating a new roof pitch.
Keep in mind that the more extensive the modifications, the more work and time may be required to complete them. We recommend starting this process early to help keep your project on schedule.
Are customizations included?
The Hut’s Building Package includes everything you need to ensure your floor plans can be reviewed and stamped by structural engineers, get accurate quotes from contractors, and start the permitting process for your build. If customizations are needed, the original CAD file is included in the package. This is the same file our architects used to create your full construction set, making modifications easy and efficient. Customizations are not included in the base package and are billed separately, starting at $920 USD per change. You can request a free consultation to review your project and receive a custom quote for any modifications you may need.
Can I contact a previous client that has recently built a HUT?
Yes. We have a list of clients who have completed their projects with our design team and support. If you’d like to speak with someone who has gone through the process, reach out to us and we’ll be happy to connect you with past clients who can share their experience working with The HUT.
Is there a phone number for quesitons?
Have questions? Chat with a Hut build advisor in real time through our online platform or reach us at (720)-951-9599 or hello@thehut.company. We’re happy to schedule a meeting to discuss your project, though email or chat is usually the fastest way to get a response. We're here to help in whatever way works best for you.
Previous HUT clients speak up
CUSTOMER OBSESSED
The HUT IS POWERED BY THINK ARCHITECTS










