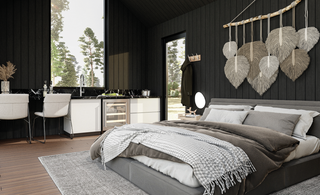
Designing the interior of your cabin requires careful consideration of space, functionality, and aesthetics. Here's how to create a cozy and stylish retreat:
-
Space Optimization: Maximize space utilization by incorporating multifunctional furniture, built-in storage solutions, and compact appliances. Choose furnishings that serve multiple purposes, such as sleeper sofas, fold-down tables, and wall-mounted shelves, to optimize space in small cabins.

Hawk Haven Cabin: Kitchenette Designed by thehut.company
-
Natural Elements: Bring the beauty of the outdoors inside by using natural materials such as wood, stone, and leather in your cabin decor. Embrace rustic textures, earthy tones, and organic patterns to create a warm and inviting atmosphere that reflects the natural surroundings of your cabin.

Badger Burrow Cabin: Kitchen Designed by thehut.company
-
Comfortable Furnishings: Invest in comfortable and durable furnishings that prioritize comfort and relaxation. Choose plush sofas, cozy armchairs, and soft textiles such as wool rugs and faux fur throws to create a cozy and inviting environment for lounging and unwinding.

Badger Burrows Cabin: Bedroom Designed by thehut.company
-
Functional Layout: Arrange furniture and decor strategically to optimize traffic flow and functionality within the cabin space. Consider the placement of windows, doors, and focal points such as fireplaces or scenic views when planning the layout to maximize natural light and views while maintaining privacy and comfort.

Client's Custom Cabin Modifications: Bedroom Designed by thehut.company
-
Personalized Touches: Add personal touches and decor elements that reflect your interests, hobbies, and personality. Display artwork, photographs, and memorabilia that hold sentimental value, and incorporate unique decor pieces such as handmade crafts, vintage finds, and heirloom items to infuse your cabin with character and charm.

Beaver's Lodge Cabin: Bedroom Designed by thehut.company
By applying these design principles and incorporating your personal style preferences, you can create a cabin interior that combines comfort, functionality, and style in a limited space.
