The original vision was simple: to build two cabins—one for residential use and one for rent—along with a wellness center to complete the experience. Over time, the most important consideration shifted to building a main cabin for Amy’s family, in addition to the wellness center.
From the beginning, Amy envisioned a design that conveyed spaciousness, a strong connection to nature, and a modern style with minimalist touches. Her priorities were clear: open social spaces, distinct private areas, and abundant natural light.
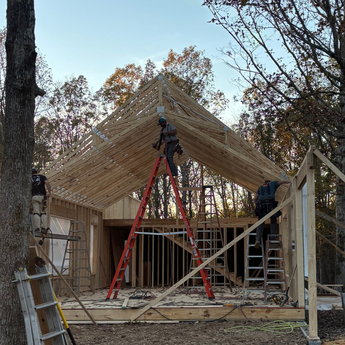
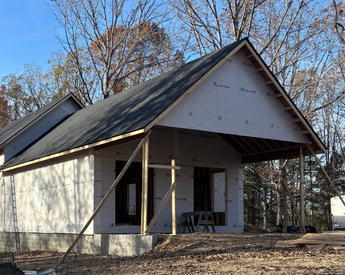
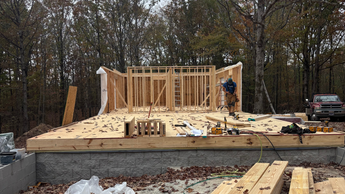
ABOUT THE PROJECT
The final design included custom modifications to the Falcon’s Perch Family model, creating a modern mountain cabin with an open-concept social area that seamlessly integrates the living room, dining room, and kitchen.
These main living spaces connect to the outdoors through floor-to-ceiling Marvin windows and sliding glass doors. High ceilings with a scissor truss system were used to enhance the sense of space and allow for the addition of a loft with a full bathroom and flex room.
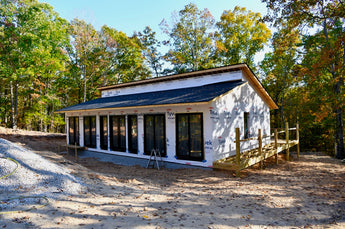
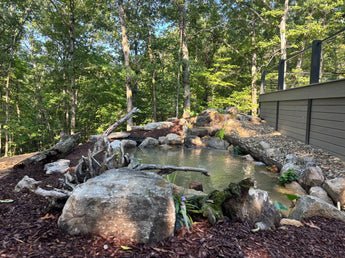
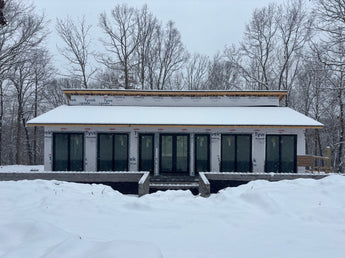
In addition to the main cabin, we also designed a wellness center with a shed roof, conceived as an intimate, restorative space. Unlike the cabin, this building has its own unique essence, yet it perfectly complements Amy and her husband’s vision for the property—a place where living, business, and wellness merge.
During construction, a koi pond was added as part of The SoulFit landscape design. This thoughtful detail reinforced the project’s connection with nature.
Read more in the blog:

Falcon's Perch & SoulFit: A Lifetime Project
What began as the intention of building two cabins for Airbnb in Hohenwald, Tennessee, soon evolved into something deeper.

