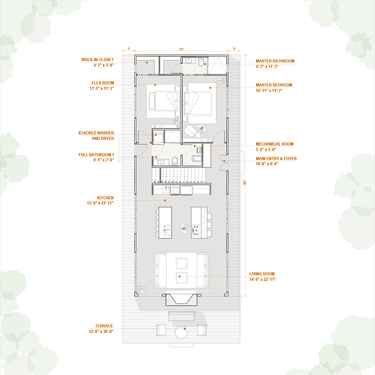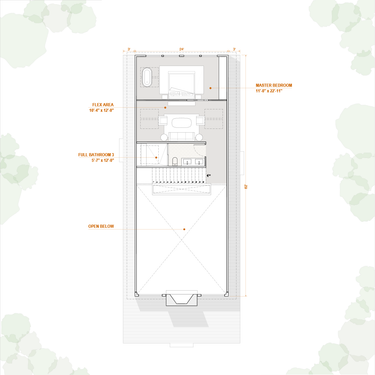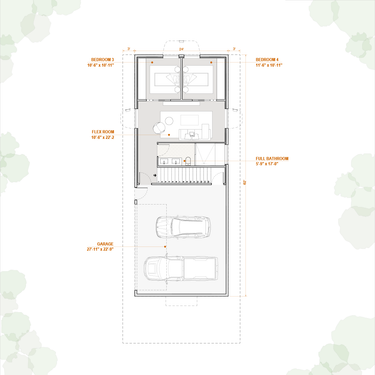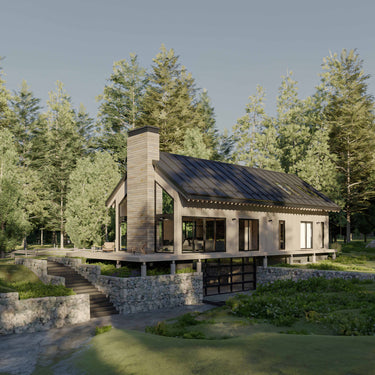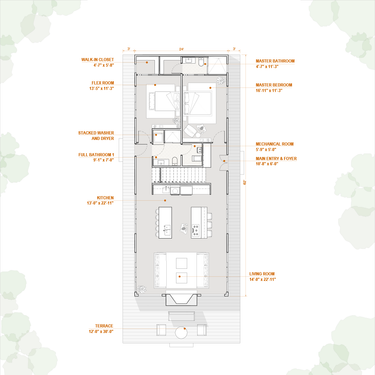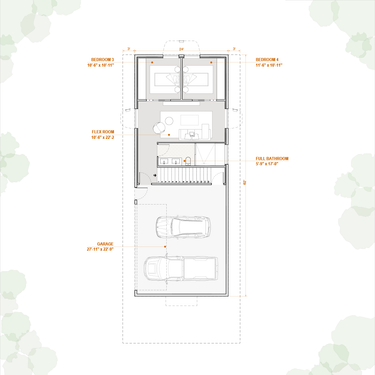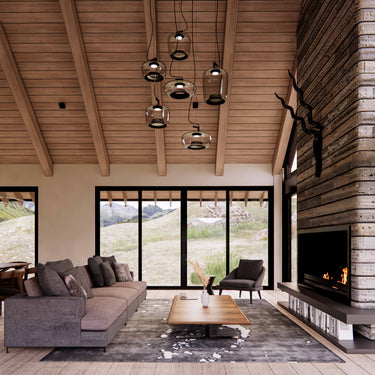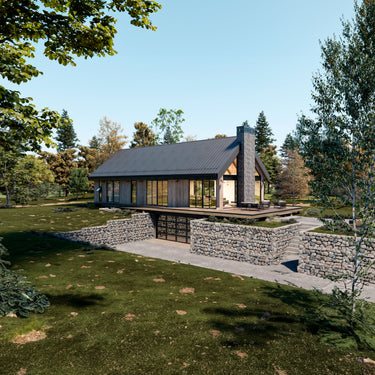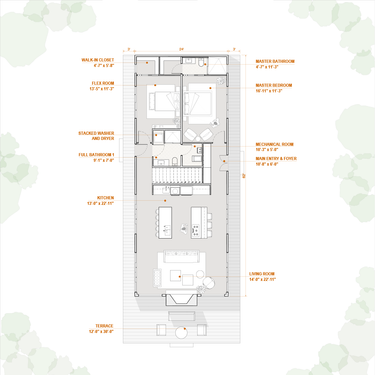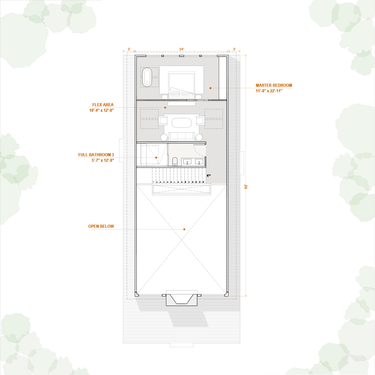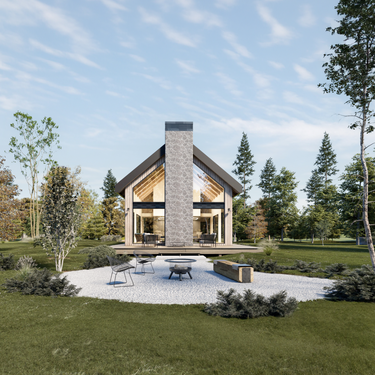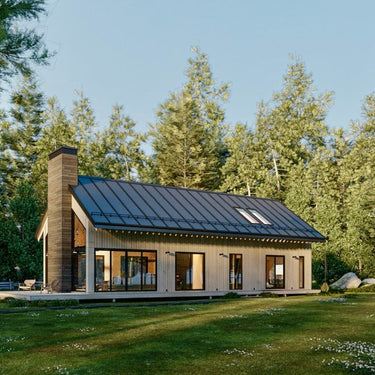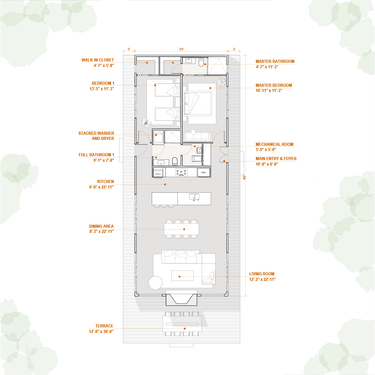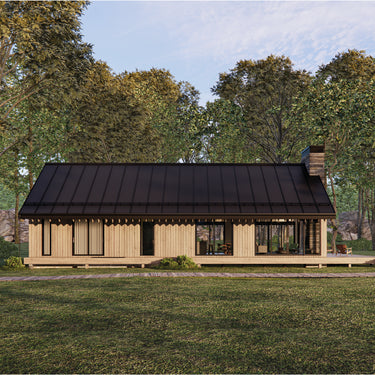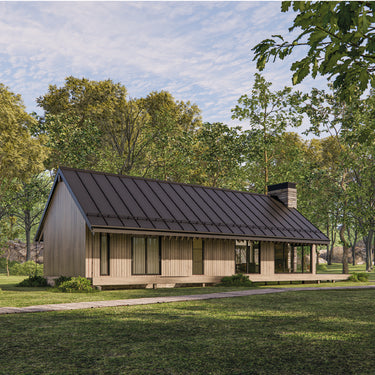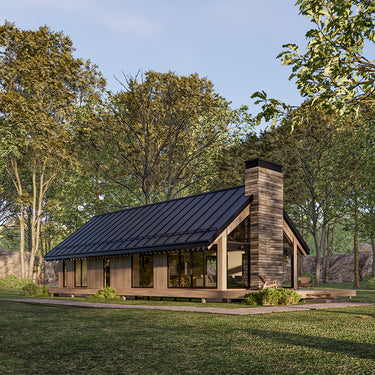Falcon´s Perch
Falcon’s Perch — A Nordic Barndominium-Style Cabin Collection
With a compact 24' x 62' footprint, Falcon’s Perch delivers big on style, comfort, and flexibility. Inspired by Nordic barndominium design, this collection features vaulted ceilings, open-concept living, and a clean, modern aesthetic.
Originally launched as a 2-bedroom, 2-bath layout, Falcon’s Perch quickly became our most popular model—loved for its efficient floor plan and expansive feel. Whether you’re building a full-time residence, vacation home, or income property, this design adapts to your goals.
Available in four flexible configurations:
-
Main Level Only
-
Main Level + Loft
-
Main Level + Finished Basement
-
Main Level + Loft + Basement
Layouts can accommodate up to 4 bedrooms, 4 bathrooms, and a loft.
Download ready-to-build plans or work with our team to customize it for your land, lifestyle, and vision.

