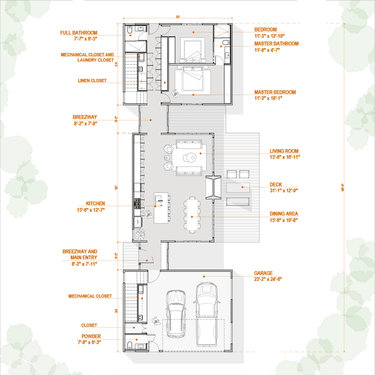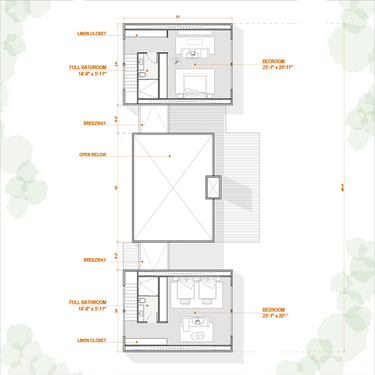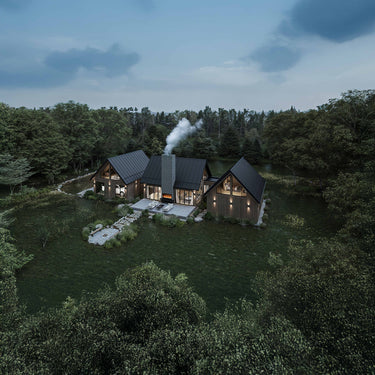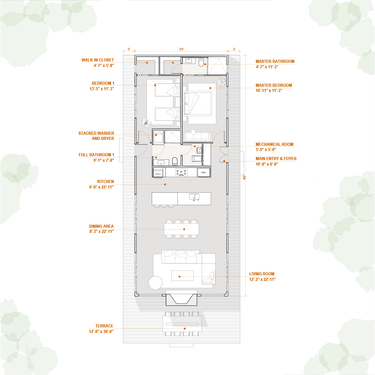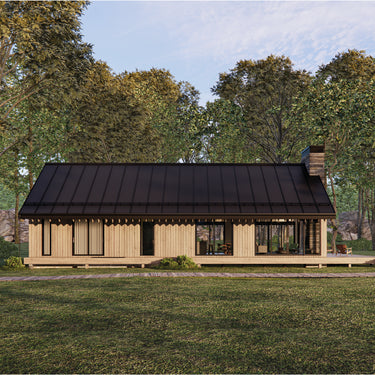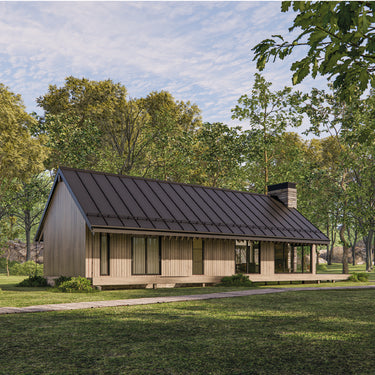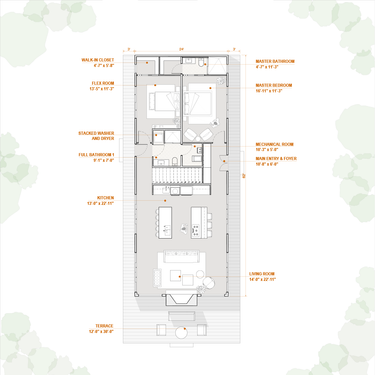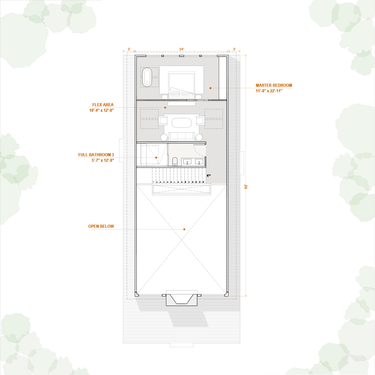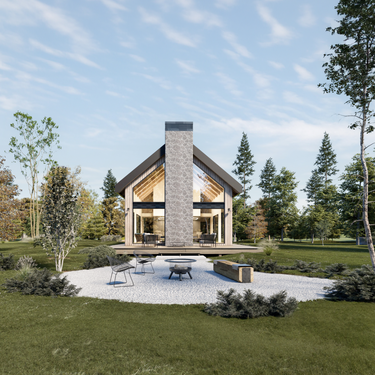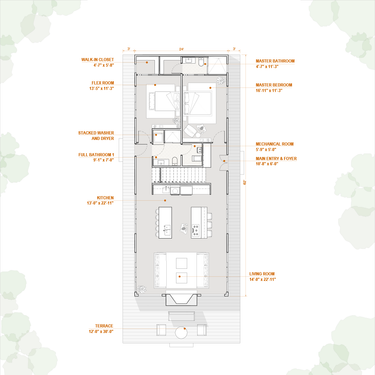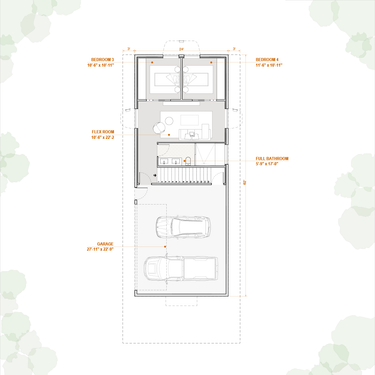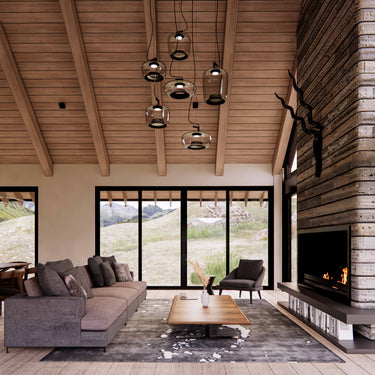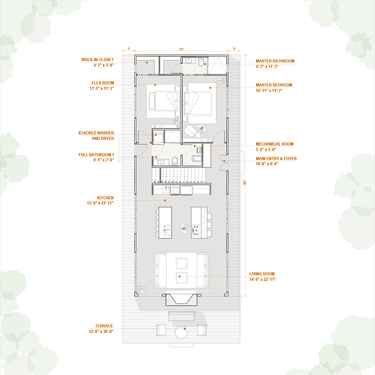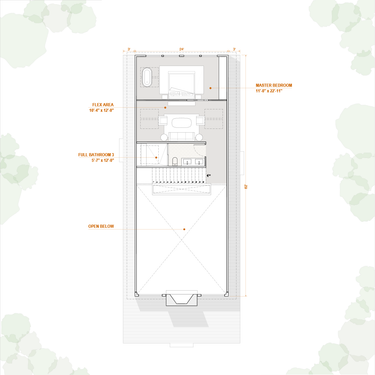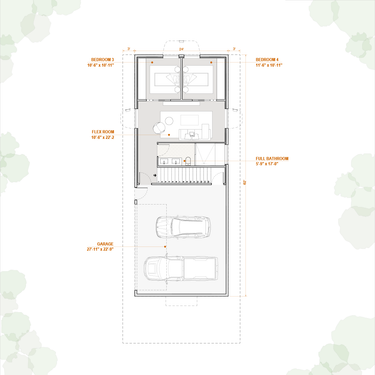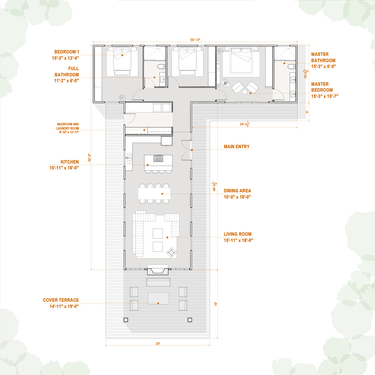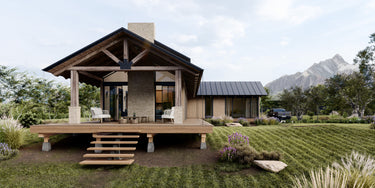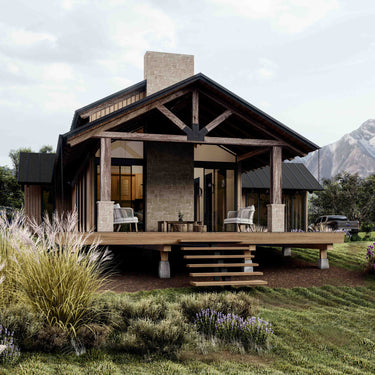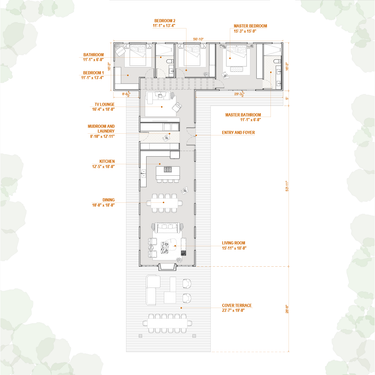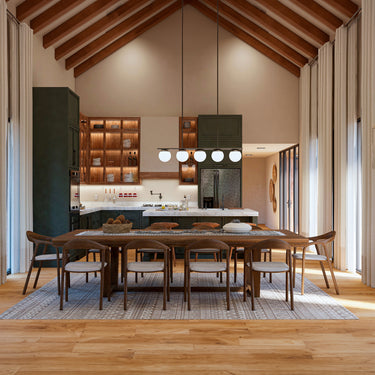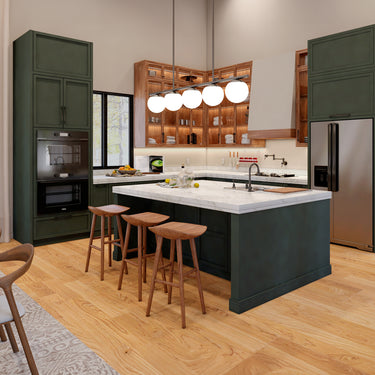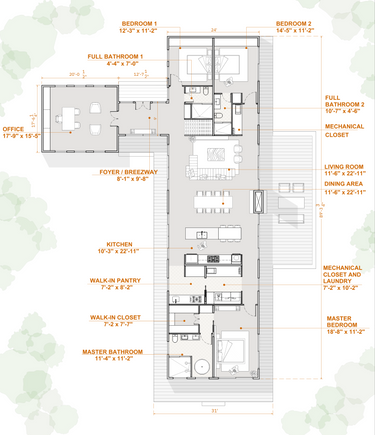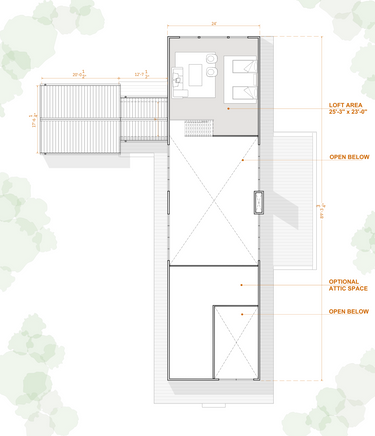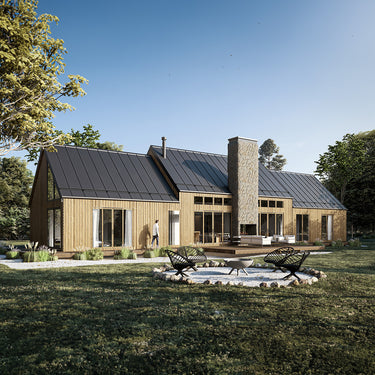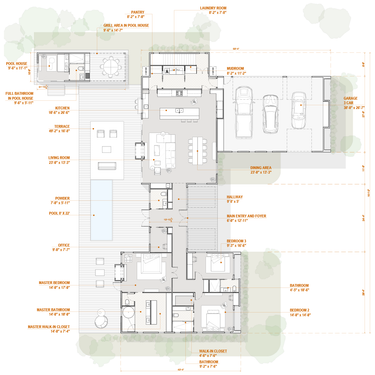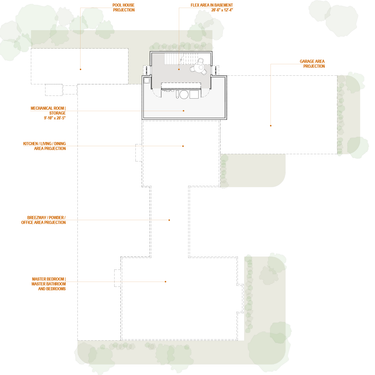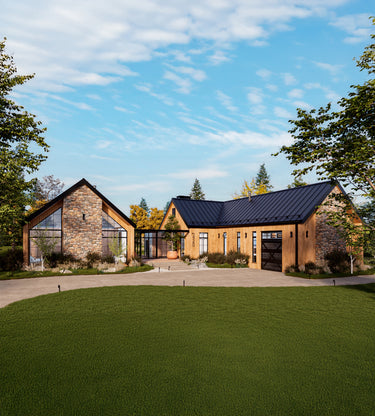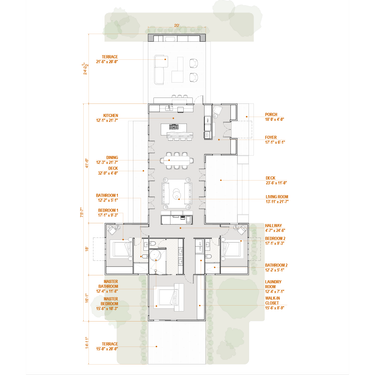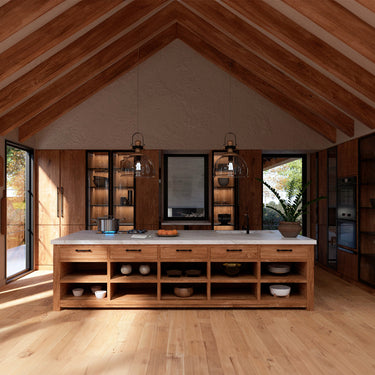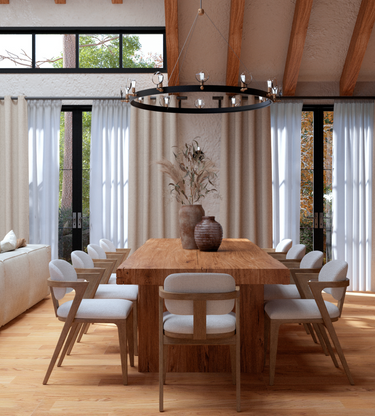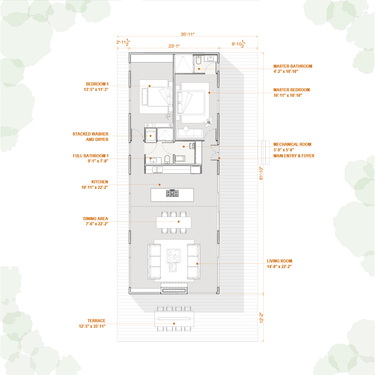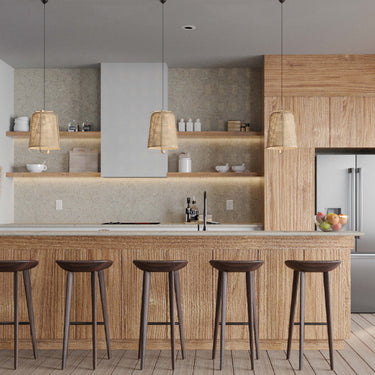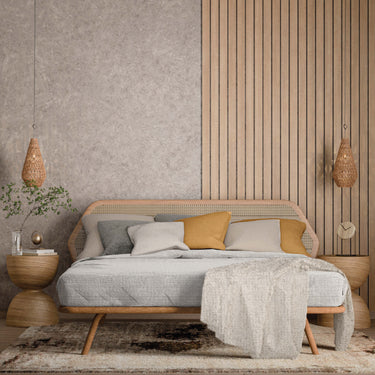OUR CABIN DESIGNS
![Moose Meadows]()
![Moose Meadows]()
![Moose Meadows]()
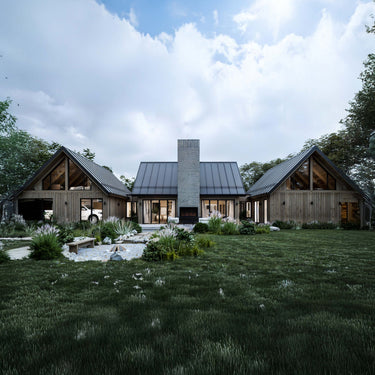 Quick view
Quick view![Falcon's Perch]()
![Falcon's Perch]()
![Falcon's Perch]()
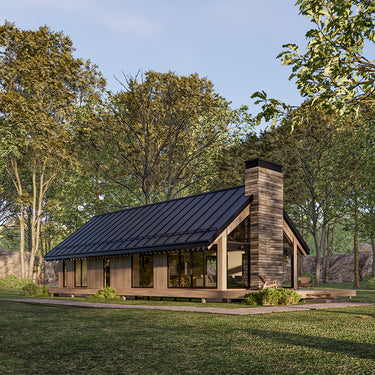 Quick view
Quick view![Floor plan of a house with labeled rooms on a white background]()
![Floor plan of a building with labeled areas on a white background]()
![A modern cabin design with black gable roof, sunrrounded by trees and clear area, and an exterior firepit with outdoor furniture. Cabin with loft level]()
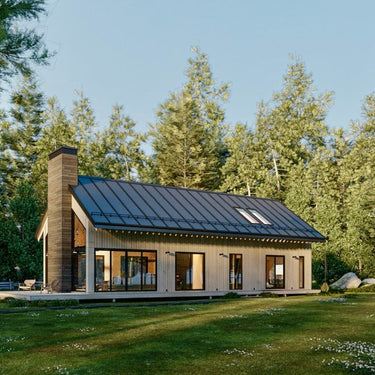 Quick view
Quick view![Floor plan of a residential cabin building with labeled rooms on a white background.]()
![Floor plan of a cabin house with labeled rooms on a white background]()
![living design rendering with vaulted ceiling, pendant lamp, stone wall with chimney in a barndominium]()
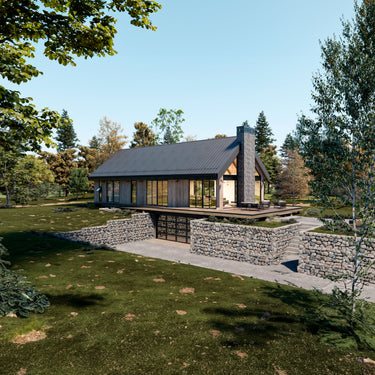 Quick view
Quick view![Falcon's Perch with Finished Basement and Loft]()
![Falcon's Perch with Finished Basement and Loft]()
![Falcon's Perch with Finished Basement and Loft]()
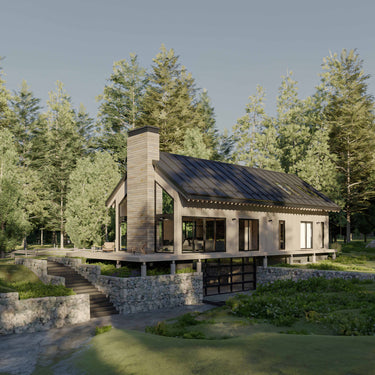 Quick view
Quick view![Floor plan of a cabin house layout with room names and dimensions on a white background.]()
![Linx's Domain]()
![3d rendering of a barndominium design]()
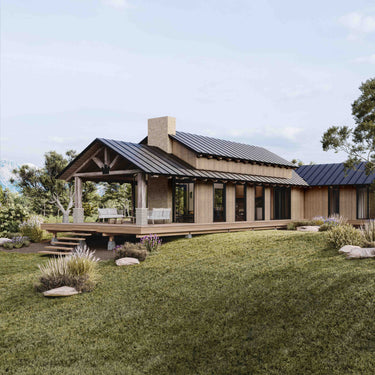 Quick view
Quick view![Floor plan of a residential property with labeled rooms on a white background.]()
![A spacious open-concept kitchen and dining area with a vaulted ceiling featuring exposed wooden beams. The kitchen has dark green cabinetry, warm wood shelving with integrated lighting, and a large marble island with barstools. A wooden dining table with eight matching chairs sits on a textured area rug, illuminated by a modern pendant light with globe fixtures. Floor-to-ceiling curtains frame large windows, allowing natural light to enhance the warm, earthy tones of the space]()
![A modern kitchen with dark green cabinetry, warm wood open shelving, and a large white marble island with a built-in sink. The island is accompanied by three wooden barstools, and a sleek pendant light with globe fixtures hangs above. Stainless steel appliances, including a double oven and a refrigerator, complement the space. A window provides natural light, while under-cabinet lighting highlights the neatly arranged dishes and kitchen essentials. The space combines rustic and contemporary elements with it]()
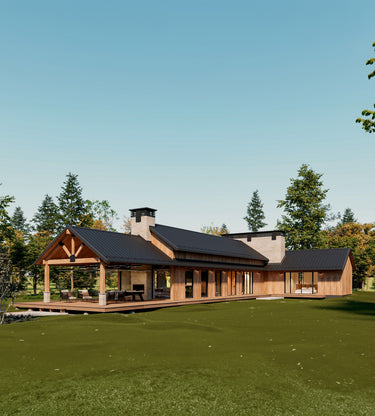 Quick view
Quick view![Snowy Owl's Lair]()
![Snowy Owl's Lair]()
![Snowy Owl's Lair]()
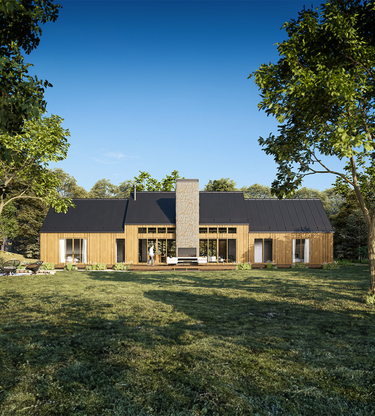 Quick view
Quick view![Floor plan of a multi-story residential building with labeled rooms and features.]()
![Floor plan of a residential CABIN property with labeled areas on a white background]()
![Modern house with stone and wood exterior, surrounded by greenery under a blue sky.]()
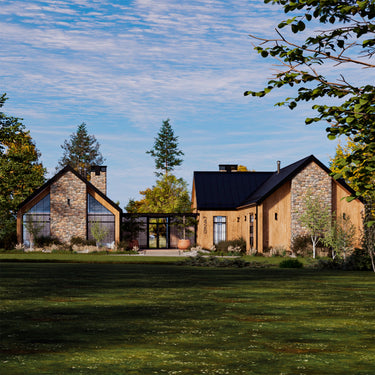 Quick view
Quick view![Floor plan of a house with labeled rooms and dimensions on a white background]()
![A spacious kitchen with a vaulted wooden ceiling and exposed beams. The room features a large wooden island with open shelves, a white marble countertop, and two glass pendant lights hanging above. The back wall has built-in wooden cabinets with glass doors, black metal hardware, and a central window. Natural light streams through large glass doors on both sides, revealing greenery outside]()
![A cozy dining area with a large wooden table surrounded by eight upholstered chairs with wooden frames. The room features floor-to-ceiling beige curtains, large windows with black frames letting in natural light, exposed wooden ceiling beams, and a black circular chandelier with glass light fixtures. A neutral-toned sofa is partially visible in the background, along with greenery outside the windows.]()
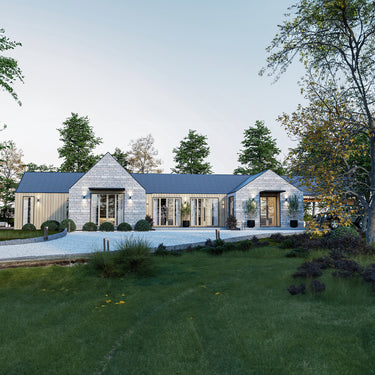 Quick view
Quick view![Floor plan of a CABIN residential property with labeled rooms and dimensions.]()
![kitchen design with pendant lamp, island with barstools]()
![bedroom rendering with panel wood wall, bed and night tables]()
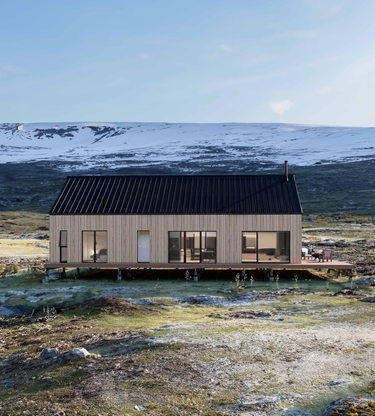 Quick view
Quick view

