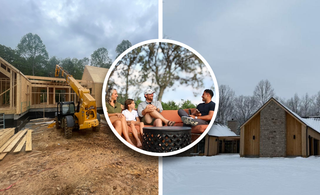
Written by Angela D, Interior Designer
After years of city life with all its hustle and bustle, the Scotts decided it was time to find somewhere to relax, enjoy nature, and share spacious, warm surroundings just outside Nashville. What better way to achieve that than with a custom floor plan designed uniquely for them?
A collaborative process
It all began with an email requesting modifications to the Coyote's Den architectural plans and layout. They wanted to add a pool, allocate space for a vegetable patch, and create a general sense of openness and connection to the nature, ideal for having friends over.
From there, we created a digital sketch to define ideas, then moved on to quoting and planning. The project took approximately five months, from December 2023 to July 2024, and was one of our first projects with such significant customizations.

30% Construction Progress Log
And without putting yourself in the presence of serenity, really, it's hard to slow down.
~Bryan Scott
From the beginning, they were clear: a mountain modern cabin with cozy interiors and a design that maximized natural light and landscape views. They envisioned a home where the interior and exterior felt like one, with high ceilings, an open layout, and interconnected social areas, and, at the same time, private areas for relaxation.
The initial idea evolved throughout the process. Beyond the main house, a pool and pool house were added, creating a social area perfect for family gatherings or to relax, as the exterior, clad with gray and beige stone, blends harmoniously with the wooded surroundings.
A Project with Its Own Personality
As the design progressed, emphasis shifted toward creating spaces that encouraged closeness and interaction. One of the clients' priorities was the kitchen: large, airy, and open, flowing seamlessly into the dining and living rooms. This area became the heart of the home, designed to bring together family and friends.

Modern Kitchen with an Open Concept featuring Kohler Sink Faucets in Vibrant Brushed Modern Brass and Trailing Vine Behr Paint on the Cabinetry for a Statement Color
Specific spaces were also designed for their needs:
-
A wine cellar tucked beneath the kitchen, making use of the crawl space.
-
A large garage for three vehicles, with extra storage/functionality.
-
A combined walk-in laundry and pantry to streamline daily routines.
-
And the master bedroom with a double fireplace, a large bathroom with a tub, and an open concept closet connected to the bathroom.

Master Bedroom with Double-Sided Fireplace
The Design: Barndominium Style with Warm Character
The style combines the clean lines of modern minimalism with the warmth of the materials and the charm of a modern country house with a neutral color palette and natural materials that reinforce the peaceful ambience.
High ceilings and a gallery-style entry blur boundaries between social and private zones. A corridor separates the two areas but also gives direct access to the deck and pool from nearly every part of the house.
Views were carefully oriented toward the social areas, while the bedrooms were designed for privacy. From the tree-lined entry and circular driveway to the way the pool house and deck integrate into the landscape, each detail reinforces the home’s connection to its surroundings, featuring floor-to-ceiling windows from Marvin.
Breezway Entry Connecting the Private Area (Left) with the Social Area (Right)
Challenges and Creative Solutions
Working with a densely wooded site and heavy winter snowfall presented several challenges. The team resolved the crawl space issue by incorporating the wine cellar, and adaptations were made to protect access and circulation areas.
During the project, and even two months after delivery, the clients requested additional customizations, such as changes to the wood tones, adjustments to the kitchen, modifications to the driveway, variations in the fireplace stones, and design options for the pool house.
For the furnishings, we proposed mid- to high-end pieces from Italian brands such as Minotti, Vondom, and Arketipo, and also incorporated furniture from Restoration Hardware, always mindful of budget and style preferences.

Cabin Under 4 Months of Construction
The Result: More Than Just a House
Today, the Scotts are about to enjoy a modern, spacious, and light-filled home, where every space tells a story. A place that allows them to disconnect from the city and reconnect with what truly matters: family time and the tranquility of nature.
Let us connect more to the earth, and let us connect more as a family.
~Falon Scott

Dining Area at the Pool House, which is Connected to the Terrace
We are moving in this rapid process through life, and we don’t want that anymore. So this is where this house, and this land, the building, the garden, and everything come into place.
~Falon Scott

Rear View of Scott's Residence Connected to the Nature
We just connected, and we had great calls, and I felt you were able to capture the vision that we liked, and it just worked.
~Bryan Scott
Project Photo Gallery - Slide to Explore the Actual Status of the Interior Design of Scott's Residence
If you're ready to transform your idea into a unique home, contact us.
Let's design together a space that speaks to you and your way of life.
