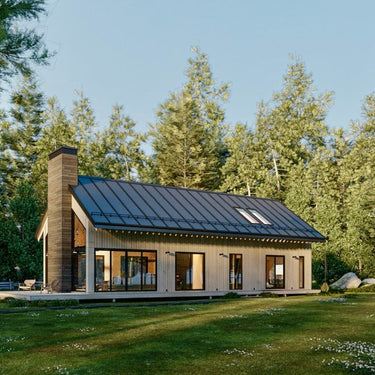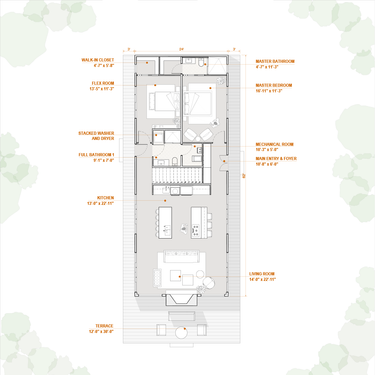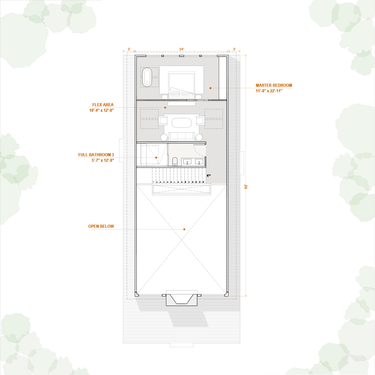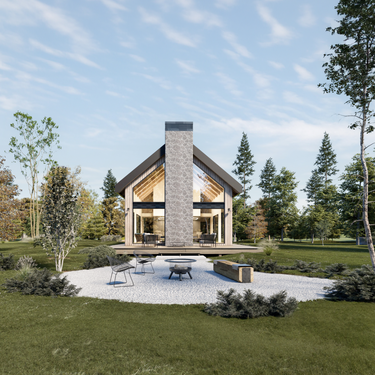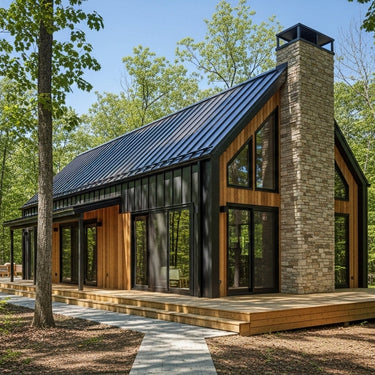3 Bed | 3 Bath | 2206 heated sqft | 1488 Main Level sqft | 718 sqft Second Level | 712 sqft terrace
Falcon's Perch + Loft
This inviting layout is crafted with a personalized touch to create your dream cabin. The Falcon's Perch Family, a customizable home spanning with three bedrooms and three bathrooms, is a prime example of our top-notch architecture and interior design.
🚿 | 3 Bathrooms
🛏️ | 3 Bedrooms
👥 | 6 to 8 Guests
🏡 | 2206 Heated SQFT
📐 | 1488 SQFT Main Level
🪜 | 718 SQFT Second Level
🪴 | 712 SQFT Terrace
🍴 | Kitchen
🛋️ | Living + Dining
🧼 | Laundry Closet
🚪 | Foyer
Our All-Time Best Seller
What’s in the Package? Here’s the Full Breakdown
Best for customizing, pricing, and bringing your project to life
We can help with customizations, just book a free call to explore your options.
All of our designs are drafted in accordance with the International Residential Code (IRC) as published by the International Code Council (ICC). This ensures our plans meet nationally recognized standards for safety, structural integrity, and construction best practices across the United States.
If your city requires a structural stamp, we can assist with that as well, this service is offered separately from the building package.
Overview of what we include
60 minute discovery call
Comprehensive drawings with complete dimensions, framing, and mechanical details
License to build one design
Ability to customize the design (extra contact us)
Original CAD Files
Printable PDF 24X36
Does not include
Building materials or prefab components
Structural calculations or stamping
Foundation Plan
Defines the specific type of foundation selected for your project (we often recommend crawl spaces). You'll see notes on concrete thickness, reinforcement, pier spacing, stem wall width, and overall slab or footing layout. If you’re customizing your home, we can adapt this to suit your site conditions and preferences.
Architectural Floor Plan
This is the core of the design, a detailed layout showing room dimensions, wall placements, general notes, and how spaces flow and interact. It's where we define the logic behind your home's functionality.
Roof plan
A top-down view showing roof pitches, slope directions, ridges, and valleys. This helps your builder understand how all the roof elements connect and drain.
Elevations
These are the side views of your home that show roof pitches, exterior heights, window and door placement, materials, and overall proportions, helping you and your builder visualize the facade from every angle.
Building Sections
Cross-sections of the home that show interior ceiling heights, structural layers, and how various components like floors and roofs come together. It gives a clear view into the "guts" of the home and how volumes relate spatially.
Framing details
Here you’ll see wall types, floor system structure, roof framing, beams, posts, and any special framing requirements for your project. These details are key to ensuring your home is structurally sound and built as designed.
Window and Door schedule
We typically use brands like Marvin, Andersen, or Pella, but we’re flexible with any manufacturer that delivers across the U.S. This schedule outlines window types, widths, heights, and operation style so your contractor can order and install the right units.
Electrical and lighting
One of the most design-driven parts of the set. This reflected ceiling plan maps out outlets, switches, pendant lights, recessed lights, and LED strips, giving your electrician and lighting designer everything they need to create a functional and atmospheric lighting experience.
Mechanical Layout (HVAC)
Although we don’t include full load calculations, this plan identifies air supply, return locations, and equipment areas, providing a clear guide for your HVAC team to follow and customize as needed.
Plumbing Plan
Lays out fixture locations (sinks, showers, toilets, etc.), and indicates hot and cold water lines, as well as drainage/waste piping. This ensures your plumber understands where everything needs to be routed before walls go up.
Additional Notes
All of our sets are drawn to builder-friendly standards, and we include construction notes and dimensions for clarity.

