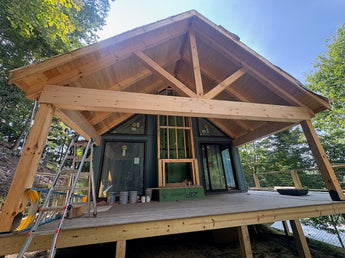
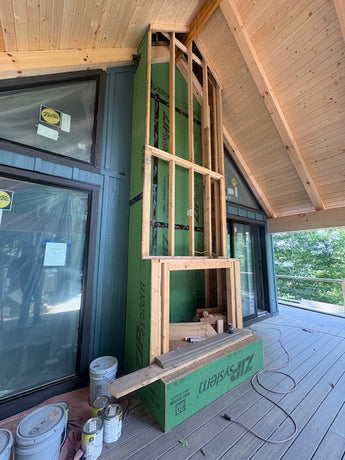
ABOUT THE PROJECT
When Keith first approached us, he already had a clear idea of what he wanted for his future cabin. He envisioned a retreat surrounded by nature, filled with light, and designed with open, flowing spaces that invited relaxation and connection. After exploring our official website, he discovered Falcon’s Perch Single, a model that perfectly captured the kind of modern cabin design he had been imagining. From that moment, the journey toward his dream home began.
Hear directly from Keith:
From the start, the design process was smooth and collaborative. Keith had a clear vision and was open to ideas, which made every step straightforward.“Everything just went seamlessly,” he shared. Decisions came together naturally, and only small refinements were needed along the way. One detail that required extra attention was the roof pitch above his bedroom, adjusted carefully to achieve the right height and proportion.
As construction began, Keith’s excitement was undeniable.“It’s probably cliché, but I’m just excited, I really am,” he said.“I think it’s going to be very functional, but also very stylish.” Seeing his ideas take shape confirmed that thoughtful design and clear communication make all the difference.
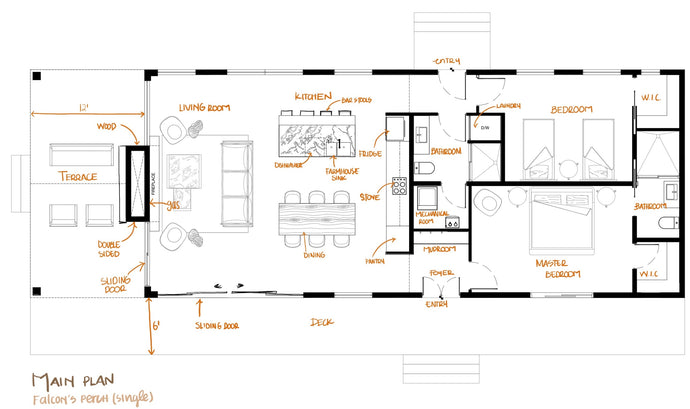
While the Falcon’s Perch model already met many of Keith’s goals, he introduced a few changes to make it uniquely his own. One key adjustment was reorienting the kitchen and dining area so the island and dining table are positioned perpendicular to the living room. This layout improved circulation and created a more cohesive flow between spaces.
Inside, the kitchen features a large island with barstool seating and a dining table for six, ideal for gatherings. The mechanical room was placed near the secondary bathroom for easier access, while the laundry area was stacked efficiently within the same space. The master suite and secondary bedroom remained as originally designed, keeping their sense of comfort and simplicity intact.
He also added a basement for additional functionality and designed a covered rear entry that connects directly to the master bedroom. This feature allows him to step outside onto the porch without leaving his private space, enhancing his connection to the outdoors.
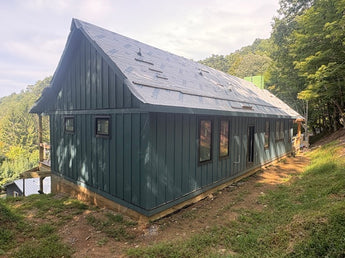
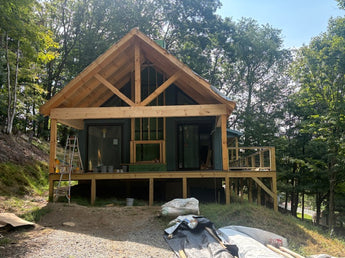
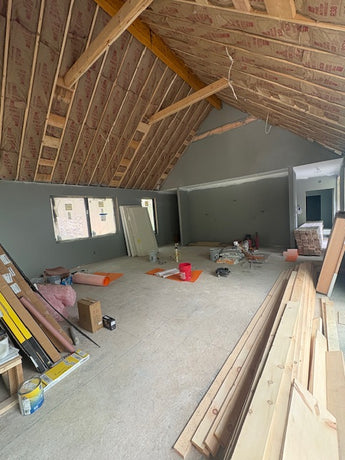
The main living area was conceived as an open concept home, combining the kitchen, dining, and living room under beautiful vaulted ceilings with exposed trusses. This layout allows light to move freely and creates a sense of spaciousness that feels both relaxed and elevated. Expansive windows and wide sliding glass doors open to a covered terrace, where a double-view gas fireplace connects the living area with the outdoor lounge. It is a space that transitions effortlessly from morning coffee to cozy evenings by the fire.
To make the most of the property’s sloped terrain, an elevated side deck was added. This thoughtful feature conceals the foundation while allowing the structure to sit gracefully on the land, keeping its environmental footprint minimal. The result is a custom cabin plan that balances design efficiency, comfort, and respect for nature.
Read more in the blog:

A Cabin with Seamless Blend of Style, Function, and Outdoor Living
Explore a modern cabin design: Shaping his idea one meeting at a time, see how Falcon’s Perch Single was transformed into a functional and stylish cabin retreat.

